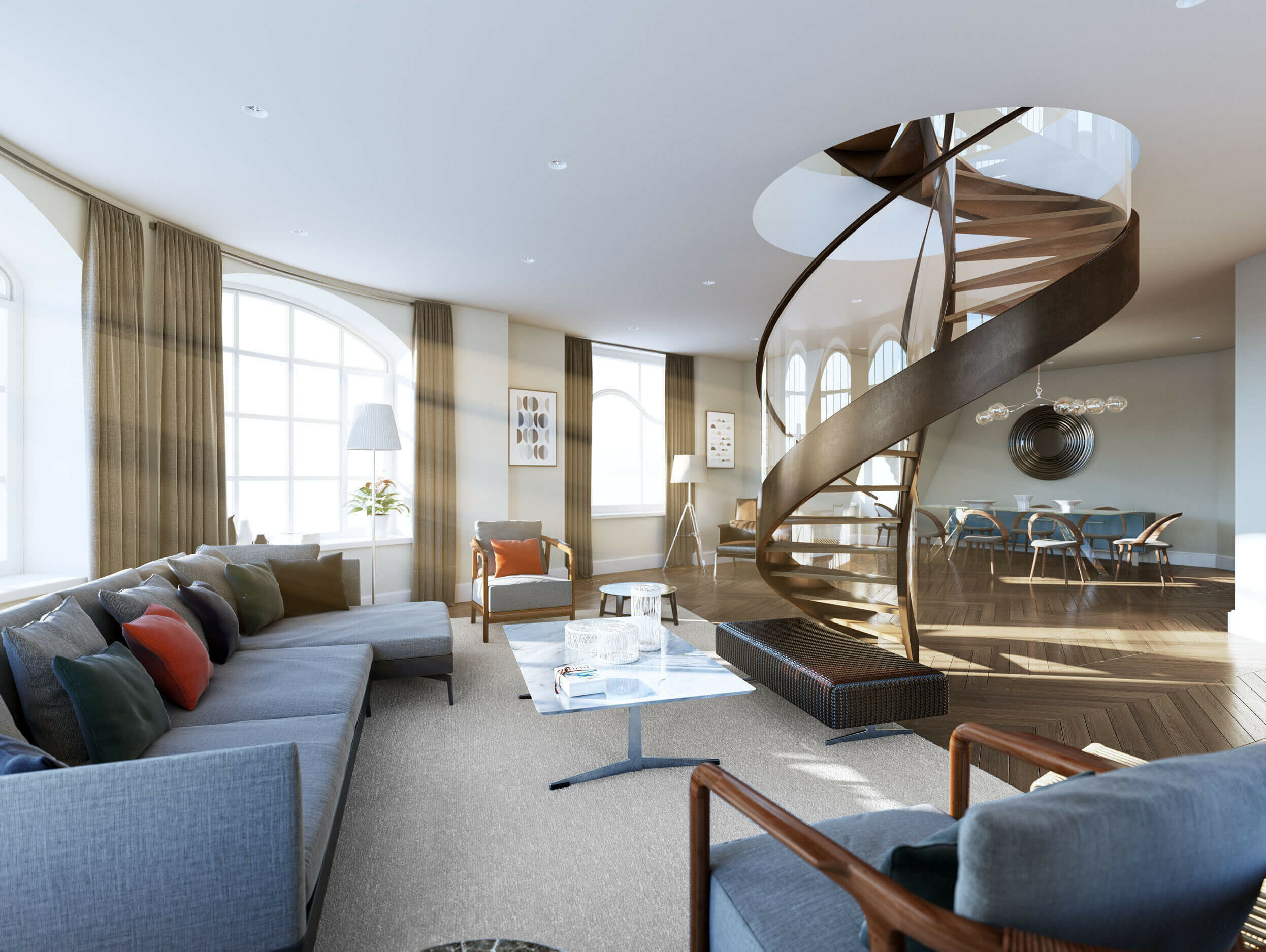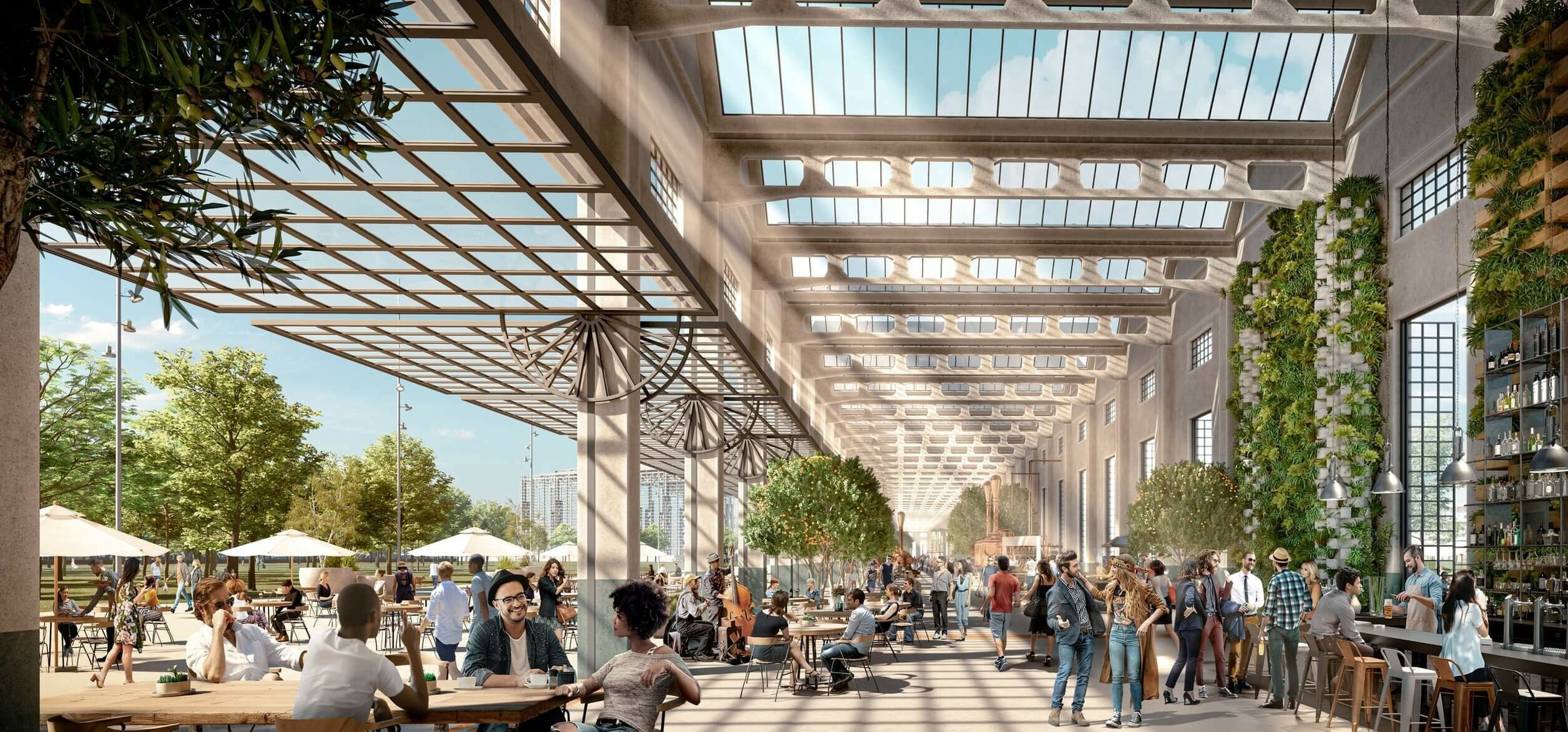
Daylighting and natural lighting design has become a key consideration in architecture, and we expect to see an increased range of smart lighting innovation this year.
Gregg D. Ander describes it as "the controlled admission of natural light, direct sunlight, and diffused-skylight into a building to reduce electric lighting and save energy,"
The term “daylighting” refers to architectural design that allows natural light into buildings. But this isn't the mere practice of allowing as much light into a space as possible. Although light has many obvious benefits, light can be in many ways can be an anti to a space, negatively impacting elements like heat, glare and comfort within a building.
Daylighting and the careful implementation of natural lighting design however, is the practice of harnessing sunlight for its benefits. This principle can result in visually appealing spaces that promotes health and wellness and contributes to drastic energy consumption benefits.
Daylighting and natural lighting design has become a key consideration in architecture, and we expect to see an increased range of smart lighting innovation this year.
Gregg D. Ander describes it as "the controlled admission of natural light, direct sunlight, and diffused-skylight into a building to reduce electric lighting and save energy,"
The term “daylighting” refers to architectural design that allows natural light into buildings. But this isn't the mere practice of allowing as much light into a space as possible. Although light has many obvious benefits, light can be in many ways can be an anti to a space, negatively impacting elements like heat, glare and comfort within a building.
Daylighting and the careful implementation of natural lighting design however, is the practice of harnessing sunlight for its benefits. This principle can result in visually appealing spaces that promotes health and wellness and contributes to drastic energy consumption benefits.
Considering daylight as a building material highlights its vital role in the construction process. Daylighting designer, Paula Longato, made this comparison saying that when light is viewed as a dynamic element in design, it can contribute to a more sustainable, wellness focused place.
Considering daylight as a building material highlights its vital role in the construction process. Daylighting designer, Paula Longato, made this comparison saying that when light is viewed as a dynamic element in design, it can contribute to a more sustainable, wellness focused place.
Natural daylight offers many benefits for human health and well-being. Studies show that lack of natural light can negatively impact our physical and mental health, yet many spend most of their time indoors under artificial lights.
Having enough access to natural lighting through the day links with the design philosophy that human well-being can be positively affected by nature, and how incorporating elements of nature into our built environments can have a positive impact on our physical, mental, and emotional health.
Circadian lighting principles, access to outdoor views, and appropriate daylight levels for various activities can positively benefit occupants and how they are able to use the space and complete tasks.
Natural daylight offers many benefits for human health and well-being. Studies show that lack of natural light can negatively impact our physical and mental health, yet many spend most of their time indoors under artificial lights.
Having enough access to natural lighting through the day links with the design philosophy that human well-being can be positively affected by nature, and how incorporating elements of nature into our built environments can have a positive impact on our physical, mental, and emotional health.
Circadian lighting principles, access to outdoor views, and appropriate daylight levels for various activities can positively benefit occupants and how they are able to use the space and complete tasks.
Integrating daylight into architectural design allows for more sustainable design. Modern architecture has unfortunately fallen heavily reliant on artificial lighting throughout the day because of lack of natural light source in spaces, including residential and commercial spaces.
By relying on natural lighting, spaces can be lit while reducing the need for artificial lighting, a major source of energy consumption in buildings. This reduction in energy use saves costs, reduces greenhouse gas emissions, and helps mitigate the effects of climate change.
Integrating daylight into architectural design allows for more sustainable design. Modern architecture has unfortunately fallen heavily reliant on artificial lighting throughout the day because of lack of natural light source in spaces, including residential and commercial spaces.
By relying on natural lighting, spaces can be lit while reducing the need for artificial lighting, a major source of energy consumption in buildings. This reduction in energy use saves costs, reduces greenhouse gas emissions, and helps mitigate the effects of climate change.
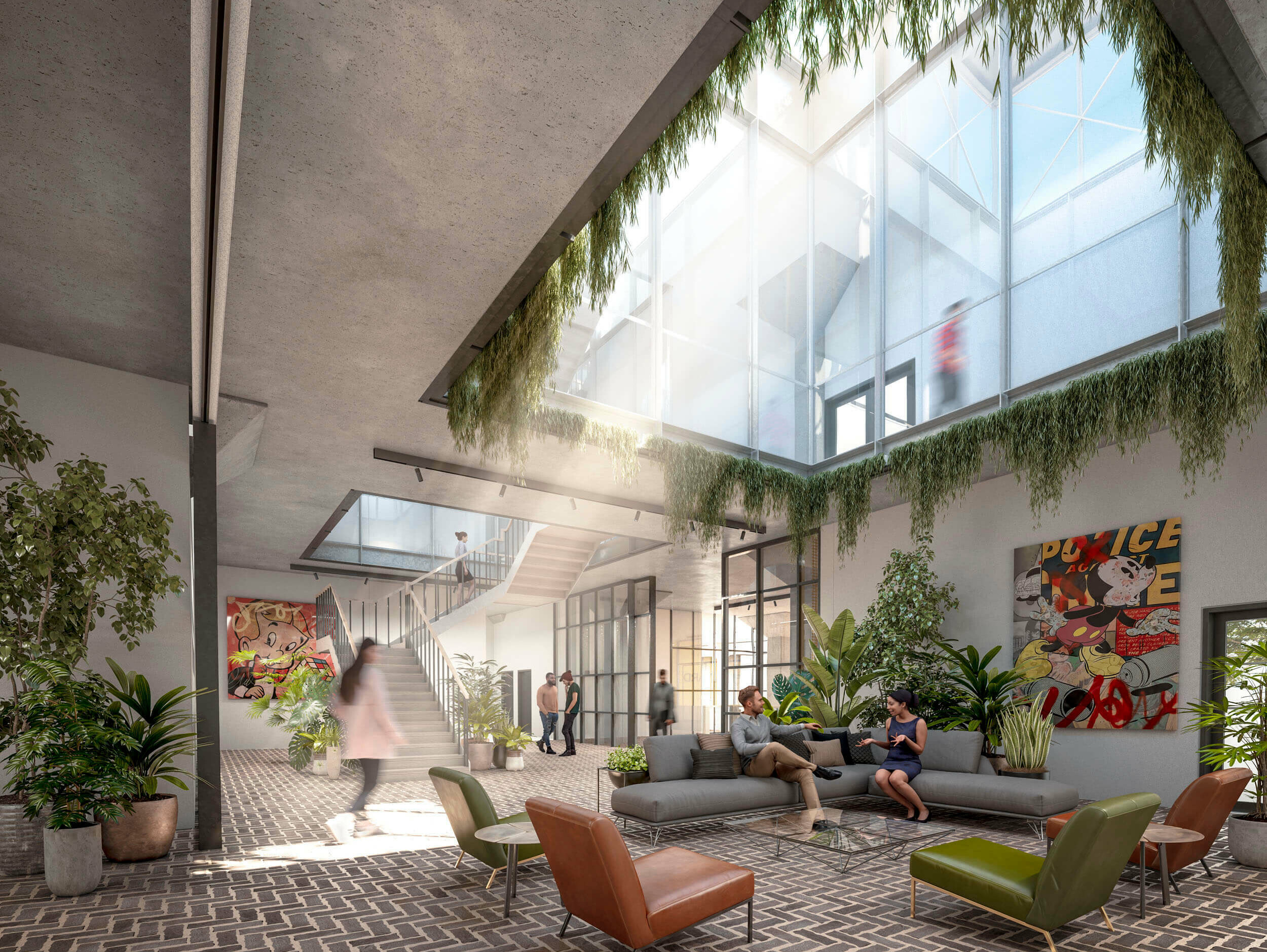
A study showed in for usage in the U.S, lighting accounts for 17% of all energy consumed in commercial buildings and is one of the largest sources of total electricity consumption in the commercial sector.
Incorporating systems such as smart facades and sensor-based systems can significantly reduce energy consumption by harnessing daylight as a renewable resource.
A study showed in for usage in the U.S, lighting accounts for 17% of all energy consumed in commercial buildings and is one of the largest sources of total electricity consumption in the commercial sector.
Incorporating systems such as smart facades and sensor-based systems can significantly reduce energy consumption by harnessing daylight as a renewable resource.
For new developments, considerations can include orientation of the proposed building as well as strategic positioning of rooms to optimise light exposure through the day for meaningful tasks.
The way rooms are positioned within a building greatly influences the distribution of natural light, so placing commonly used areas such as offices, living rooms, or classrooms near windows allows users to benefit from enough daylight to be able to utilise spaces without having to rely on artificial lighting systems.
Daylighting in rooms such as these allow for tasks to be completed much more easily and for occupants to be effective in spaces for a longer periods of time.
For unbuilt spaces, this includes incorporating design elements which bounce and diffuse sunlight effectively to distribute light to areas that might otherwise be dark. Elements such as light shelves, skylights, and atriums are architectural features which are designed to redirect daylight deeper into a building.
Advanced architectural materials and designs also include adaptive facades that respond in real-time to changing light conditions. They can seamlessly adjust their transparency, reflectivity, or shading, creating a harmonious balance between natural light, comfort, and energy efficiency.
Architects and designers are also making more use of sensor-based systems which can now detect the level of available natural light within a building and adjust artificial lighting accordingly. By using this smart responsive lighting technology, buildings are able to guarantee a comfortable, well-lit environment which is completely optimised for energy consumption.
For new developments, considerations can include orientation of the proposed building as well as strategic positioning of rooms to optimise light exposure through the day for meaningful tasks.
The way rooms are positioned within a building greatly influences the distribution of natural light, so placing commonly used areas such as offices, living rooms, or classrooms near windows allows users to benefit from enough daylight to be able to utilise spaces without having to rely on artificial lighting systems.
Daylighting in rooms such as these allow for tasks to be completed much more easily and for occupants to be effective in spaces for a longer periods of time.
For unbuilt spaces, this includes incorporating design elements which bounce and diffuse sunlight effectively to distribute light to areas that might otherwise be dark. Elements such as light shelves, skylights, and atriums are architectural features which are designed to redirect daylight deeper into a building.
Advanced architectural materials and designs also include adaptive facades that respond in real-time to changing light conditions. They can seamlessly adjust their transparency, reflectivity, or shading, creating a harmonious balance between natural light, comfort, and energy efficiency.
Architects and designers are also making more use of sensor-based systems which can now detect the level of available natural light within a building and adjust artificial lighting accordingly. By using this smart responsive lighting technology, buildings are able to guarantee a comfortable, well-lit environment which is completely optimised for energy consumption.
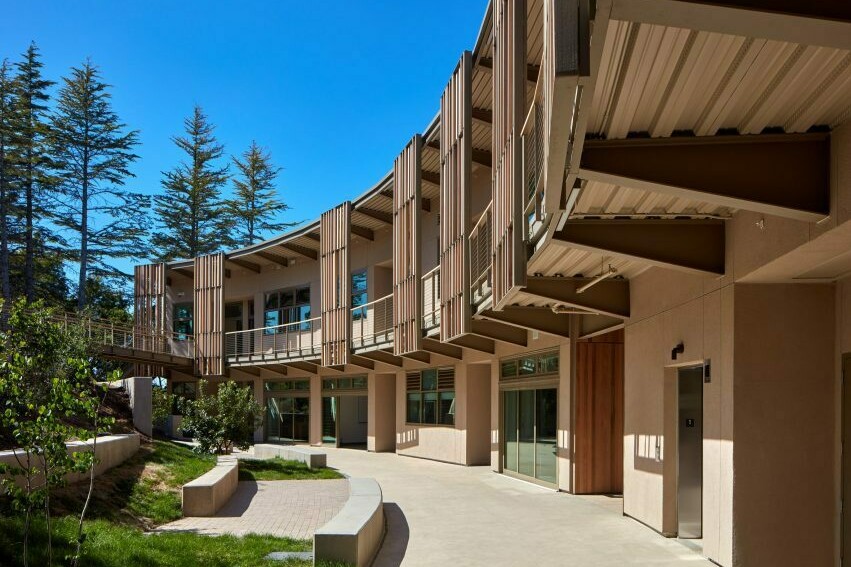
Photography by Richard Barnes and Bruce Damonte
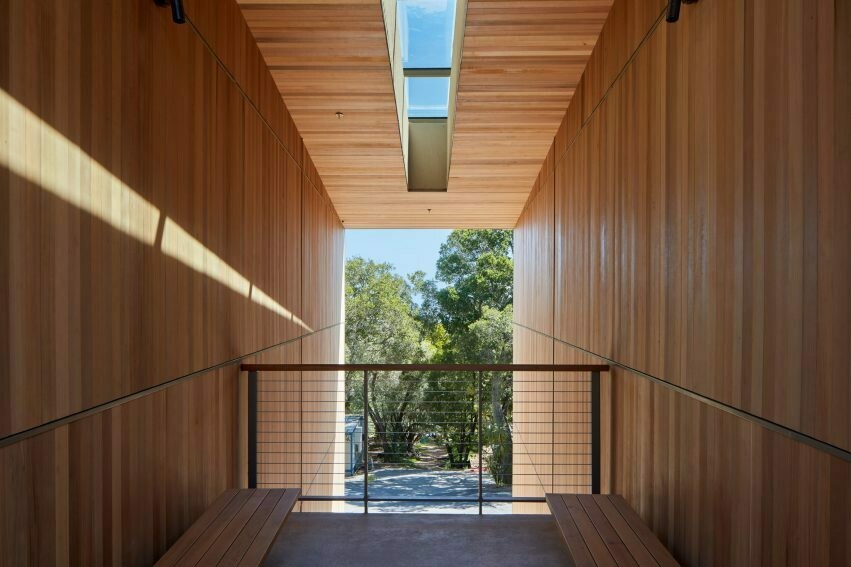

Photography by Richard Barnes and Bruce Damonte

Sustainability was the main focus of the additional construction for this school in California by Leddy Maytum Stacy Architects. The 11,600 sq ft, two-story building prioritises low-carbon solutions and water retention on restored woodlands outside of San Francisco.
"The design integrates straightforward, appropriate, and cost-effective sustainable design solutions that provide practical and poetic connections between people and the natural world," Leddy Maytum Stacy Architects
"The narrow floor plate minimizes impacts to the existing natural features of the site, while maximizing daylighting and natural ventilation within the classrooms."
Sustainability was the main focus of the additional construction for this school in California by Leddy Maytum Stacy Architects. The 11,600 sq ft, two-story building prioritises low-carbon solutions and water retention on restored woodlands outside of San Francisco.
"The design integrates straightforward, appropriate, and cost-effective sustainable design solutions that provide practical and poetic connections between people and the natural world," Leddy Maytum Stacy Architects
"The narrow floor plate minimizes impacts to the existing natural features of the site, while maximizing daylighting and natural ventilation within the classrooms."
We can expect to see many more projects this year which harness the fantastic building material, light, to improve wellness and sustainability within architecture.
We can expect to see many more projects this year which harness the fantastic building material, light, to improve wellness and sustainability within architecture.
London
Unit 16, The Courtyard
Spectrum House
32-34 Gordon House Road
London NW5 1LP
+44 (0)20 3117 2580
info@glass-canvas.co.uk
Sheffield
107 Hague
Park Hill
South Street
Sheffield S2 5DW
+44 (0)114 461 0060
info@glass-canvas.co.uk
Privacy & Cookies
© 2024
London
Unit 16, The Courtyard
Spectrum House
32-34 Gordon House Road
London NW5 1LP
+44 (0)20 3117 2580
info@glass-canvas.co.uk
Sheffield
107 Hague
Park Hill
South Street
Sheffield S2 5DW
+44 (0)114 461 0060
info@glass-canvas.co.uk
Sign-up for relevant industry updates.
© 2024
